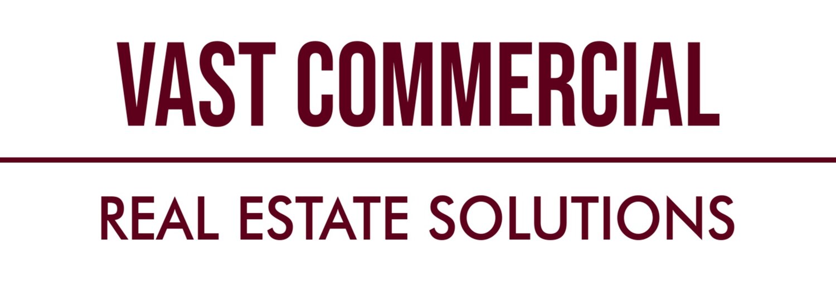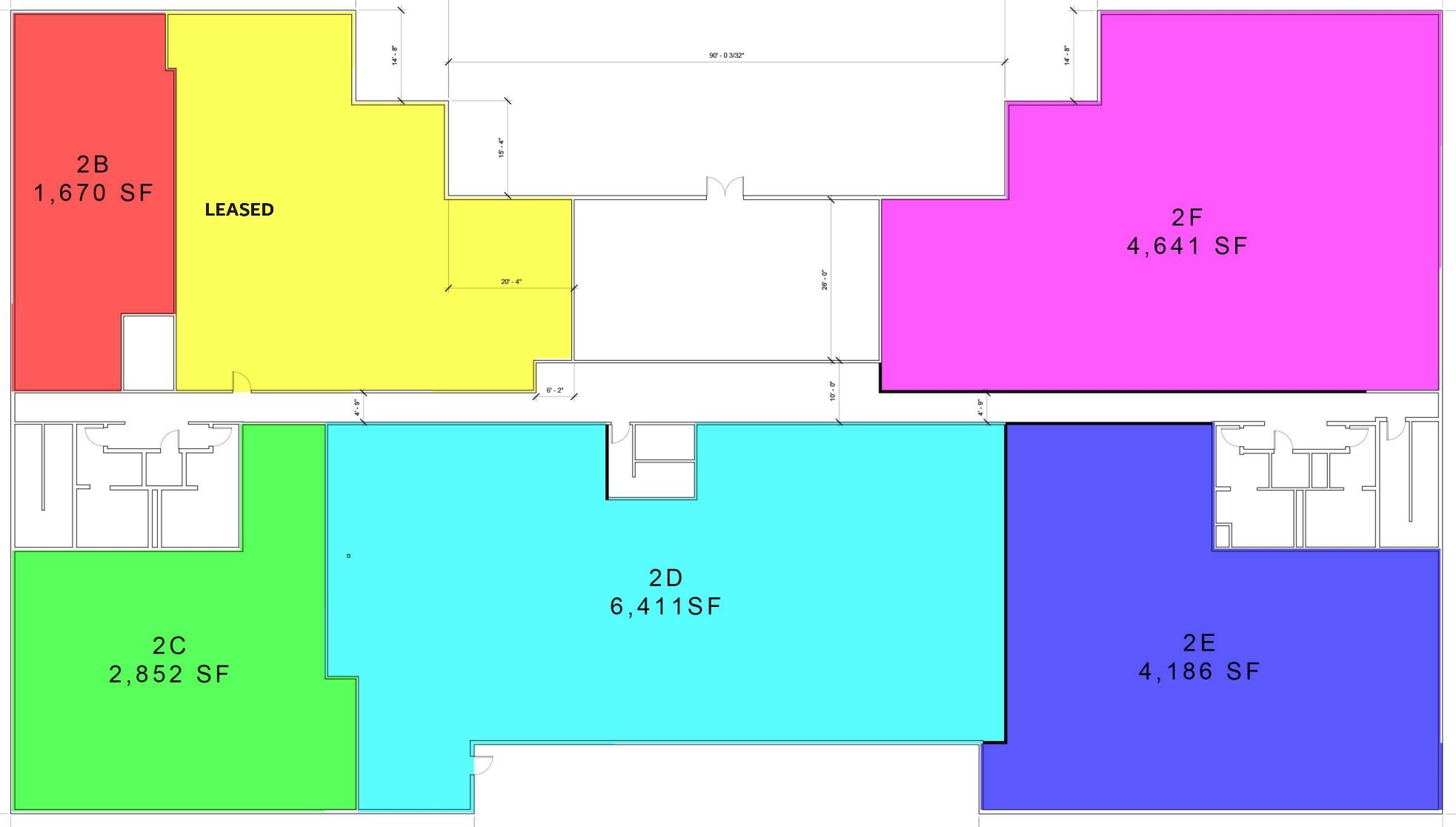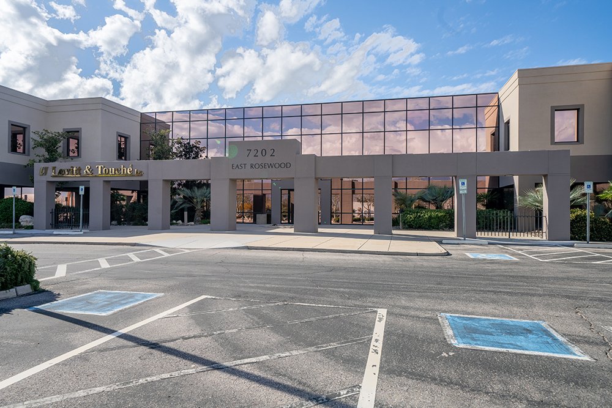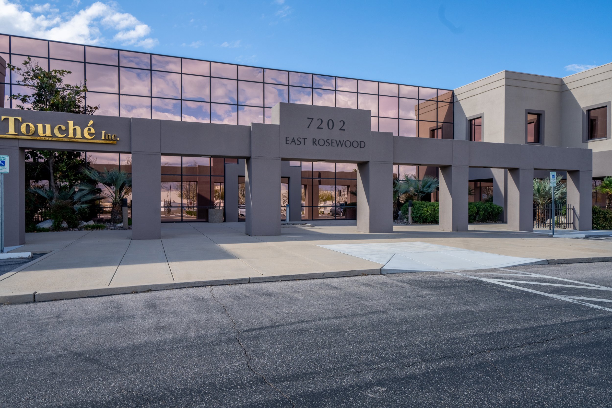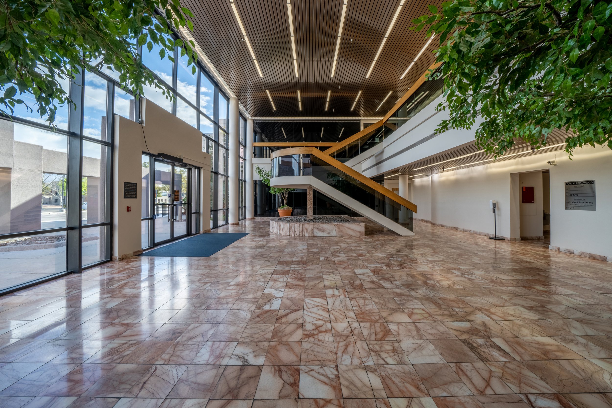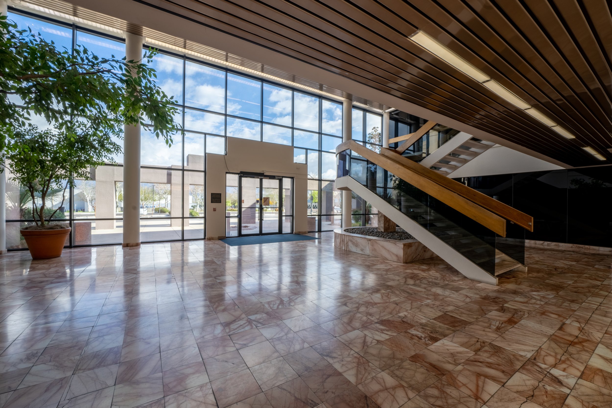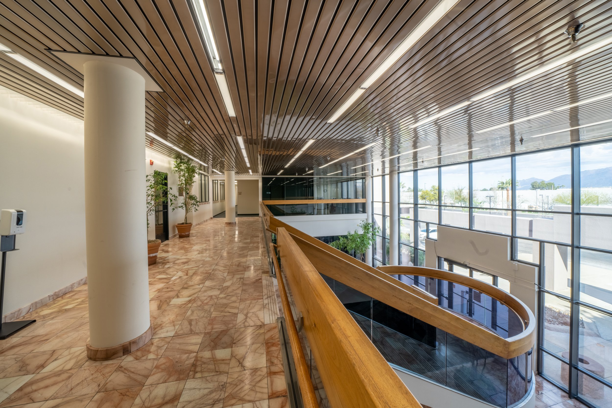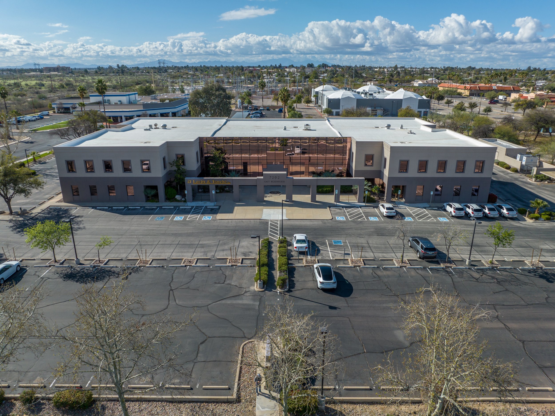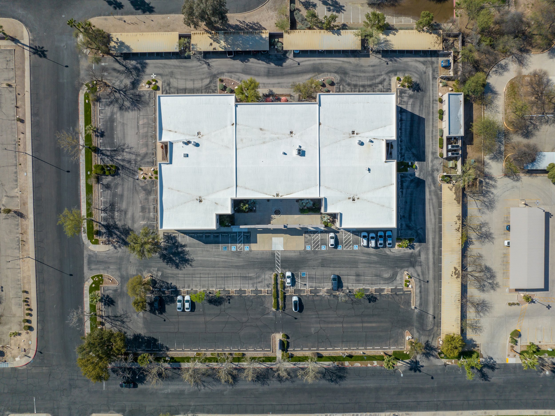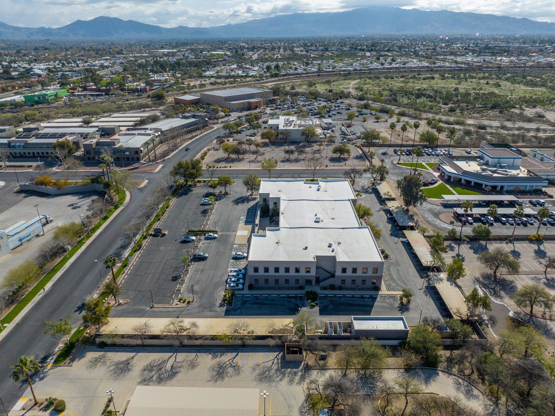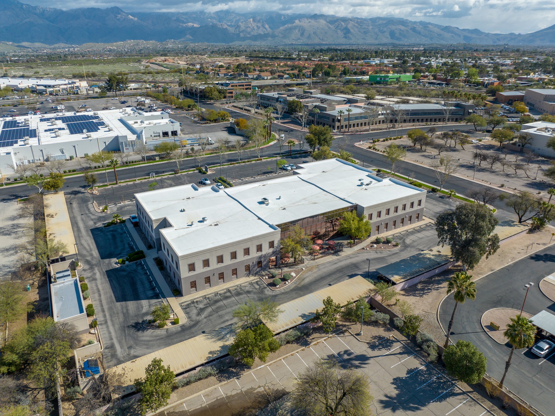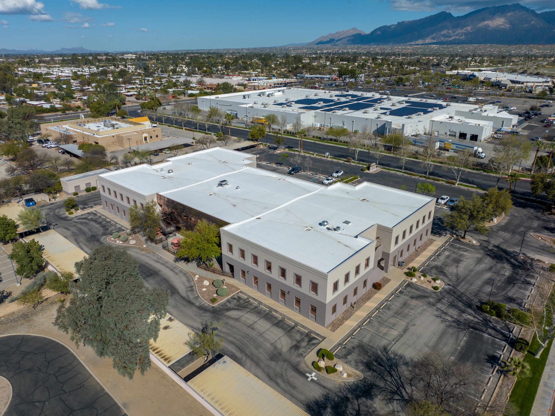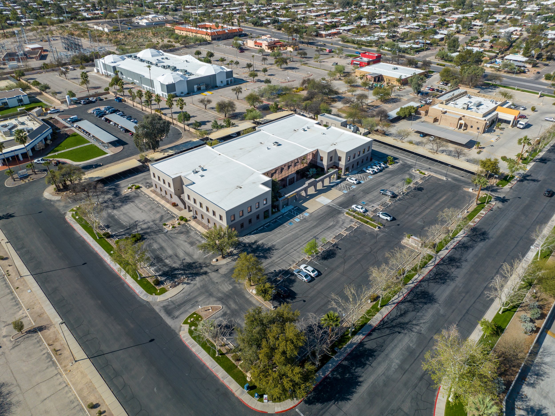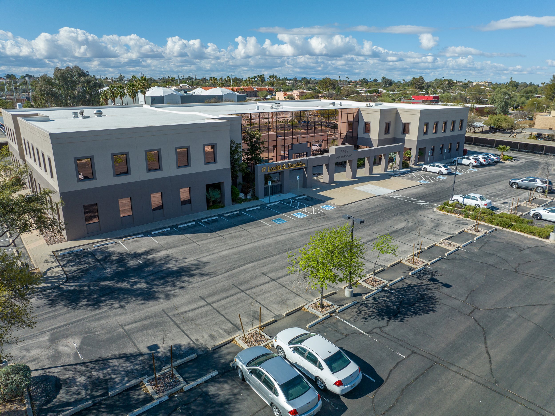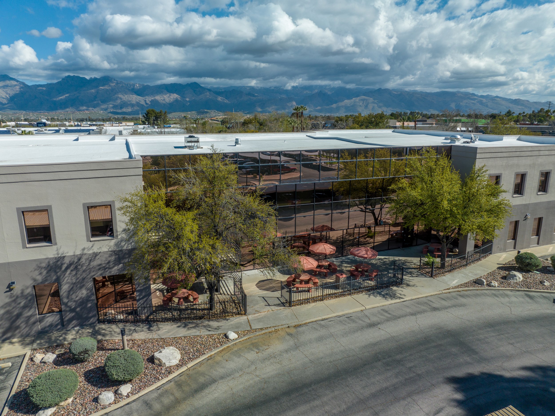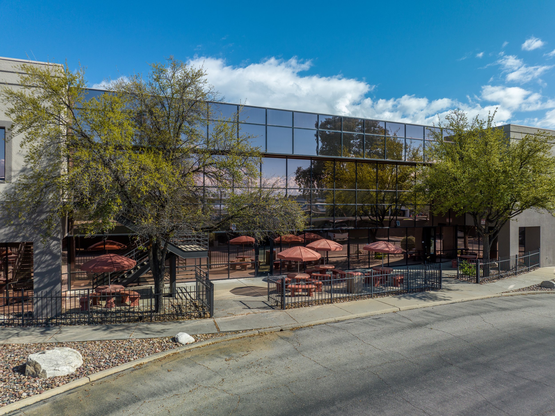7650-7670 East Broadway Boulevard
/OFFICES ON THE LOOP
Currently 732 - 2,448 SF - Office, Medical and Retail Space For Lease
Located on Broadway west of Pantano, directly on The Loop bike and walking path
Property owner has recently completed a major capital improvement campaign including a brand new look, new roof, and new vehicle/pedestrian access from both Broadway and The Loop
Multiple sizes and configurations available
Garden style offices with beautifully landscaped, gated courtyards in each building, abundant natural light
French doors and multiple windows provide lots of natural light, and most suites include private balconies
Move-in-ready spaces, flexible lease terms, and negotiable improvements
Fiber optic cable available to the property
Leases are modified gross with a base year on expenses
Electricity and telephone/Internet are separately metered and in Tenant’s name
Please see flyer linked below for current availability and additional information
